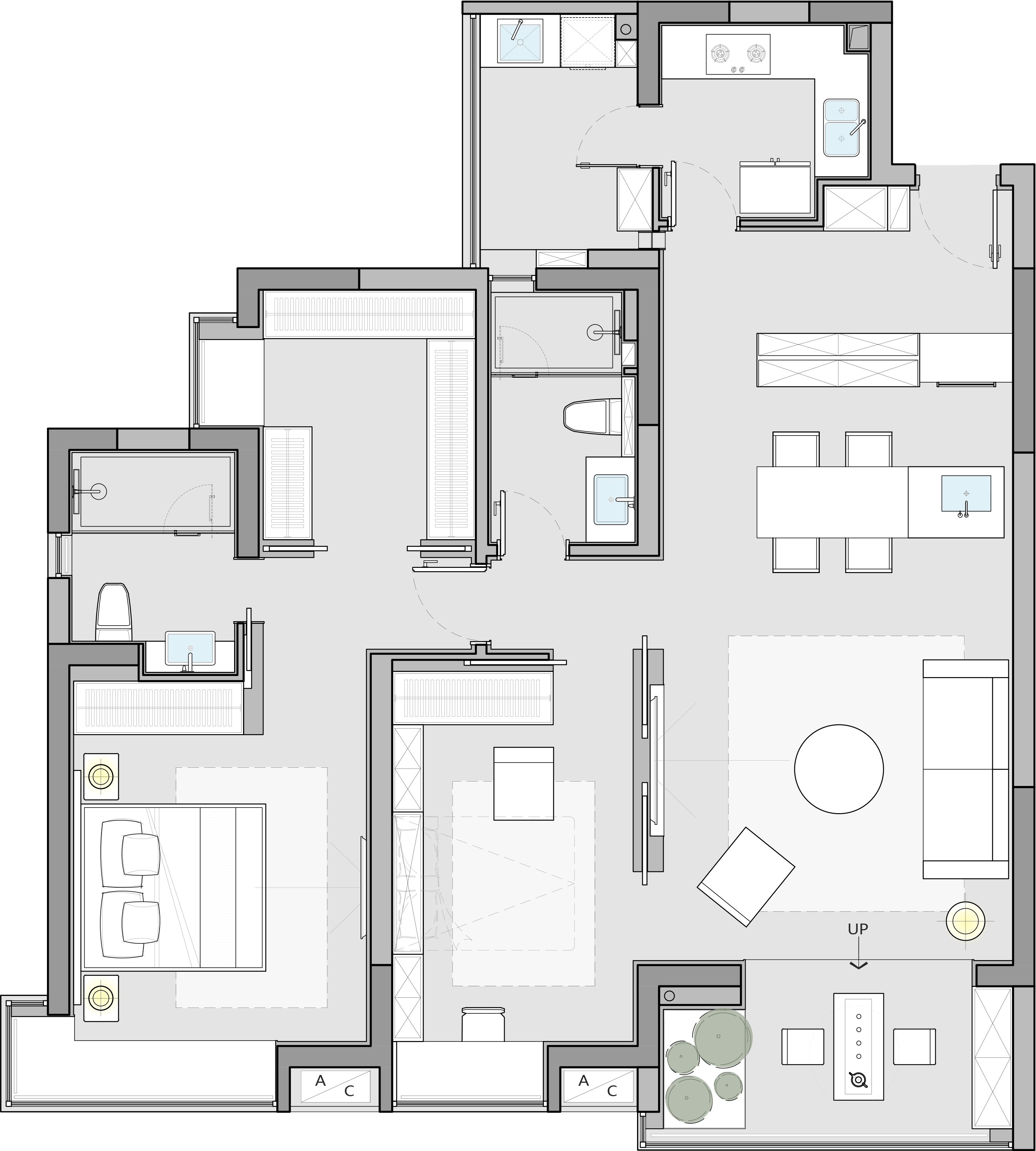家的样子呈现的是主人的性格和生命状态。作为设计师,我们希望以“理想生活”为媒,持守“爱如己家”之初心,借设计之笔、以空间为画布,通过探索不同家庭的居住形态,为不同的家庭勾勒出独具主人气质、焕新主人生活日常、更易于拉近家人之间心灵距离的理想居所,从生活使用性和实用性、空间美学体验、情绪情感调频等方面,为人们的家庭生活提供更多有力量、有感受、溶于生活日常的长久支持。
—— LICO @ Huizhou,China 2023
TCL嘉园是惠城区麦地南路与黄田岗麦地东一路交汇处的一座住宅。主人是一位女性企业高管,优雅知性,眼光独到,注重设计和生活品质。据主人所说,儿子和儿媳在深圳工作,儿媳在社交媒介上找到LICO,经了解后推介给她,通过初次沟通,便确定将本案委托给LICO进行理想生活全案设计工作。
TCL Jia Yuan is a residential complex located at the intersection of Maidi South Road and Maidi East Road in Huangtiangang, Huicheng District. The owner is a female executive with an elegant and intellectual demeanor, distinctive taste, and a focus on design and quality of life. Upon first meeting, there may be a slight sense of distance, but as one gets to know her better, they will feel her warmth and enthusiasm. According to the owner, her son and daughter-in-law work in Shenzhen, and her daughter-in-law learned about LICO on social media. After some research and a preliminary meeting, she decided to entrust LICO with the comprehensive design of her ideal lifestyle.
The original design no longer meets the current needs for both practicality and aesthetics, and this project will serve as the first residence of the owner's old house renovation. She lives alone daily, enjoys reading and drinking tea, and occasionally has friends over for a casual drink. On weekends or important holidays, her son and daughter-in-law come home to visit. The owner hopes that LICO can revitalize and implement a new design to achieve a brand-new ideal lifestyle that meets her inner expectations.
SOLUTION 理想生活全案
50%DESIGN:功能美学重塑生活日常
从对主人生活习惯与生命状态的细致观察,才能真正为其创造满足日常生活使用、且贴近内心深层渴望与情感需求的理想之家。基于此,本案是继《理想生活之雍和园》全案设计落地出品之后,将开启的针对成熟独居女性居住形态的再次探索和思考。基于LICO提出的“50%DESIGN”设计理念和“功能美学重塑生活日常”的创作主轴,围绕“取悦或创造”的独居女性命题,提出“创造而不取悦”的理想生活主张,以期为主人营造具有独立、优雅、知性,创造而不取悦,从容出席未来人生的理想生活居所。
The entrance hall is made up of a transparent floor-to-ceiling screen and a wine cabinet, naturally connected to the living and dining room. The moderate visual barrier avoids a sense of emptiness, while the living and dining room state is vaguely visible, and the natural scenery outside the window is also borrowed. Independent but not isolated, the moderate openness is a mastery of scale and discretion, showing ingenuity.
With a central island that extends to the dining and living room, it is enough to meet daily dining, friends gathering, and reading while sipping a drink. During leisure time, without entering the kitchen, you can wash some seasonal fruits and vegetables, take a magazine, and pour a glass of wine to enjoy a quiet moment. The living room is open and quiet, decorated only with a small single-color painting, neither greed for time nor endless joy. The original balcony is designed as a tearoom, with a side view and a hidden joy. In leisure time, the owner can make a pot of tea, appreciate the colors and smells, and enjoy the changes of the four seasons outside and the purity of the heart nearby. Elegant but not flamboyant, the moderate concealment is a mastery of atmosphere and meaning.
INTELLECTUALITY 知性而不古板
The TV background wall is separated but not enclosed, forming a multi-functional guest room that serves as an office, relaxation, yoga, and parent-child space. On weekends or holidays, when the son and daughter-in-law come home to stay, closing the sliding door will provide a good night's sleep. In the near future, with grandchildren, they can also enjoy family time here. The independent master bedroom, bathroom, and walk-in closet form the living room, providing the homeowner with ample security. Intellectual but not old-fashioned, timely adaptation is an update of life and self.










































工程营造 LIFE BUILDER 生活家营造
软装艺术 L HOME 理想家软装
品牌顾问 DRD 再定义
项目地址 惠州市惠城区麦地南路
