WORKS I VIEWS I LICO +
FOREWORD前言
SUHO HOME 是极简门系统整体解决方案的代表品牌。如何将其众多产品展陈在相对有限的空间中,并在竞品中有效建立品牌的独特记忆点与全新体验界面,是SUHO HOME 惠州体验店的设计重点。
SUHO HOME is a representative brand of the overall solution of the minimalist door system. How to show its various products in a relatively limited space, and effectively establish its unique impressions and a new experience interface in the competing products, is the design focus of SUHO HOME Huizhou experience store.
理想生活之素逅品牌体验店
Ideal Life SUHO HOME Experience Store
产品即建筑 弱货架强社交
外修一座建筑 内嵌一方茶亭
Product is architecture. To weaken products displaying, and strengthen social interactions.
Build an architecture outside, and design a tea room inside.
服务 室内建筑设计
类型 品牌体验店
客户 SUHO HOME惠州店
Service Interior Architecture Design
Type Brand Experience Store
Client SUHO HOME Huizhou Store
设计诉求
Design Demands
SUHO HOME (素逅)致力于为高品质精英客户,提供包括款式和功能齐备的门类系统、柜类系统、护墙系统、置物系统等四大系统的全屋定制整体解决方案。并以其独创的专利技术,严苛的进口选材与极简的设计、精湛的工艺相结合,将自然极简的理念融入空间,为空间的使用与体验提供无限可能。
惠州体验店的设计,旨在为客户提供更直观的体验场景;展示与提升SUHO HOME品牌形象与服务;增强客户购物体验,并通过面对面的交流建立信任,以及提供更专业的咨询与售后服务。
SUHO HOME is committed to providing high-quality customized overall solution of the whole house for the elites,including the door, cabinet, wall and storage systems with various functions in different styles.With its original patented technology, strict selection of imported materials, minimalist design, and exquisite technology, SUHO HOME integrates the concept of natural minimalism into the space to provide unlimited possibilities for the use and experience of space.
The design of Huizhou experience store aims to provide customers with a more intuitive experience scene, show and enhance brand identity and service quality of SUHO HOME, enhance the shopping experience of customers and build trust through face-to-face communications, as well as to provide more professional consultation and after-sales service.
设计策略
Design Strategy
SUHO HOME 惠州品牌体验店,位于惠州专业连锁建材商业MALL万饰城A馆3楼观光梯出口。相较于传统建材店面货架式空间形态所产生的刚硬冷峻的防御型体感与情感,力高设计团队认为“即时即视即触”的产品、服务、文化性情共同作用而成的“高创新、高美学、高品质”的真实场景与情境体验是当代实体商业空间形态的迭代明途。故而提出“产品即建筑,弱货架强社交”的设计策略,以及“外修一座建筑,内嵌一方茶亭”的创新性设计解决方案。
SUHO HOME Huizhou brand experience store is located at the exit of the sightseeing elevator on the 3rd floor of Hall A of Wanshi City, a professional chain commercial mall of building materials in Huizhou. Due to the rigid and cold feelings showed by the traditional building materials store, LICO design team proposes a design strategy“Product is architecture. Weaken products displaying, and strengthen social interactions.” and a creative design solution“Build an architecture outside, and design a tea room inside.”. They believe that the real scene and situation experience of "high innovation, high aesthetics and high quality" formed by the joint action of the products, services and cultural temperament of "instant sight and touch" is a way out for the contemporary physical commercial space.
门之道:产品即建筑
弱货架 强社交
Essence of door: Product is architecture.
Weaken products displaying, and strengthen social interactions.
乘观光梯而出,即见素逅。店面有两面门脸,均刻有素逅品牌名,与天然石纹一体,不可发光,若现若隐。正临廊,侧临道。正面门脸是主入口,架设方台,苔青洞岩,枝叶云展,迎送往来客。侧面为舒展低台隔断,由7扇电动中轴旋转门组成,可自由开合敞闭,与内间茶室相连。
客来临门,拾岩而上。入口处,墙镂一方一圆小窗,寓意外圆内方的处世之道,同时,店主可随时观察到造访客情。旧友熟客可从左侧入内间茶室,交流攀谈;新朋生客则可从右侧作为缓冲空间的廊道进入回字形空间,体验产品。随即对产品有了兴趣,顺势进入茶室,与店主进行深入咨询。彼此尊重,礼成自然。
SUHO HOME comes into our sight when exiting the sightseeing elevator. On both sides of the store,engraved on the natural stones are its brand names. The front of the store is facing the corridor and its side is besides the aisle. The front is the main entrance, where a square table is set there with a potted landscape placed on it welcoming the clients and seeing them off. Its side is composed of 7 It is composed of 7 electric revolving doors, which can be opened and closed freely and connected with the inner tea room.
Clients come into the store by stone stages. At the entrance, a small window is hollowed on the wall, which means a traditional way of life, easygoing outside and upright inside. At the same time, at the same time, the owner can observe the visitors at any time. Old friends and frequent clients can enter the inner tea room from the left side for chatting. New clients can enter the zigzag space from the corridor to experience the product. Then they got interested in the product and entered the tea room for in-depth consultation with the owner. When they respect each other, courtesy is formed naturally.
回字形空间里
无中生有的“门道”
Ingenious thinking out of nothing in the Hui-shaped space
内部的回字形体验空间更为有趣,将原空间两根笨重感的承重柱与近十种功能样式各异的门产品(包括隐形皮革门、隐形涂料门、隐形石门、幽灵门、隐框玻璃门、隐形饰面门、衣柜门、口袋电动门以及钟良胜总监为此空间特别设计研发的一款矩形条扣偏轴门)、柜体产品自然融合,化而为无,又无中生有。似乎看不到产品,又处处都是产品。正应了创意总监钟良胜先生所言“极简就是无”的极致理解与完美演绎。
The inner Hui-shaped space is more interesting, which integrates the two bulky load-bearing columns with nearly ten kinds of door products, cabinets products with different functional styles perfectly. Products seem to be nowhere to be seen, and products are everywhere. It is the ultimate understanding and perfect interpretation of creative Director Mr. Zhong Liangsheng's words of "simplicity is nothing"
一方茶亭的“门道”
Ingenious thinking of the tea room in the Hui-shaped space
内间茶室的门道也不得不提,空间顶部有两处斜顶的设计:一处在茶室之上,悬一纸灯,晖光照影,化室为亭。将由两扇电动口袋门产品组成的落地窗打开,即生坐亭临院之感。另一处在右侧水石廊道之上,斜面开有小孔,水珠滴落,寓八方财,集于方池。
茶席之上,陈列有LICO团队特邀艺术家公羽先生精心甄选的旧形器物数件:如有喜事点灯之意的百年黄铜烛台、寓意丰收收成的锻打箕斗形茶则、寓意岁岁吉祥的千年“吉羊”铭文残砖切磨方镇、象征财富聚积的方寸山、小金山摆件、民国铸铁烟灰盖池等日常老物件。待来客落座入席,抿上一口茶汤,颇有一种温润得宜,窗前曳影,临亭听雨之意境。
自古以来,门乃建筑空间之眼,门乃变通有无之道。茶事已备,敬候嘉宾。
The ingenious thinking is also hidden in the design of tea room: two slanted roofs on its top. One is above the tea room, a paper lamp is hanged under it forming a shadow and turning the room into a pavilion. The other is on the right side of the corridor, the inclined plane has a small hole, and the water drops, which means collecting the wealth in all directions in a square pool.
On the tea table, there are several old objects carefully selected by Mr. Gong Yu, an artist specially invited by LICO team,such as the century-old brass candlestick with the meaning of celebrating happy events, the tea skips with the meaning of harvest, the millennium square paperweight inscribed with "Ji Yang" with auspicious meanings, the square artificial rockwork symbolizing the accumulation of wealth, and other daily old objects. When the visitors sit down to the table, sip the tea, a warm and pleasant mood is created.
Since the ancient times, door has been seen as the eye of architecture, and a connection between nothing and everything. Here, tea is already prepared for our distinguished guests.
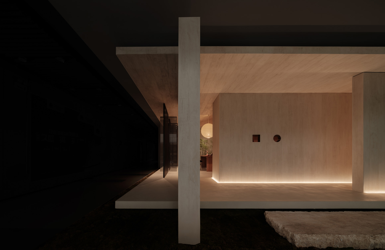
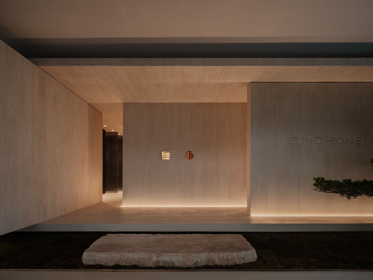
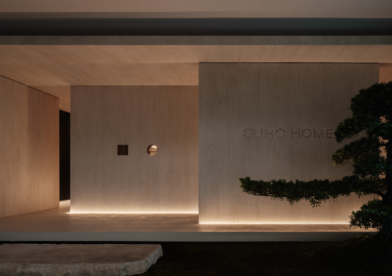
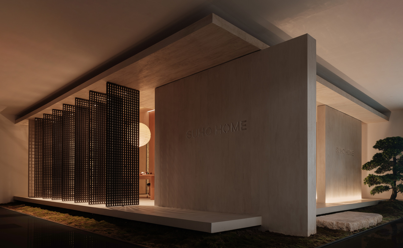

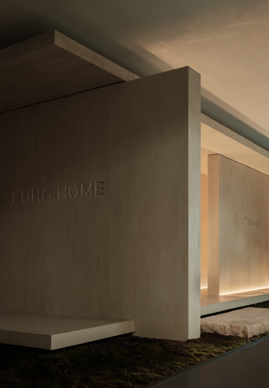
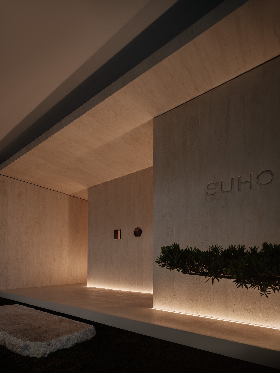
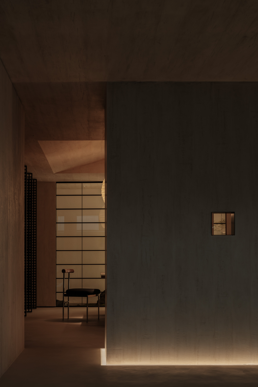

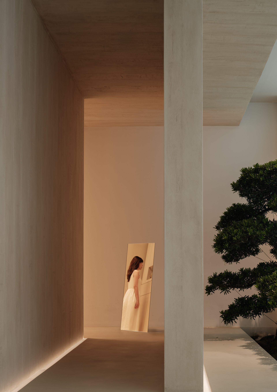
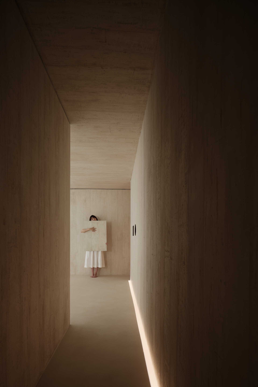
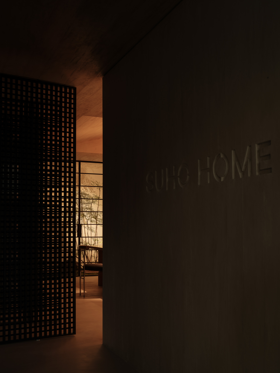
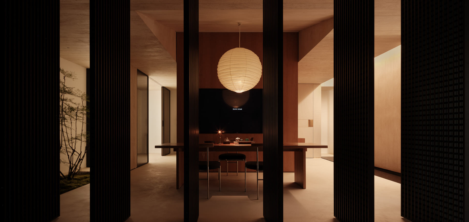
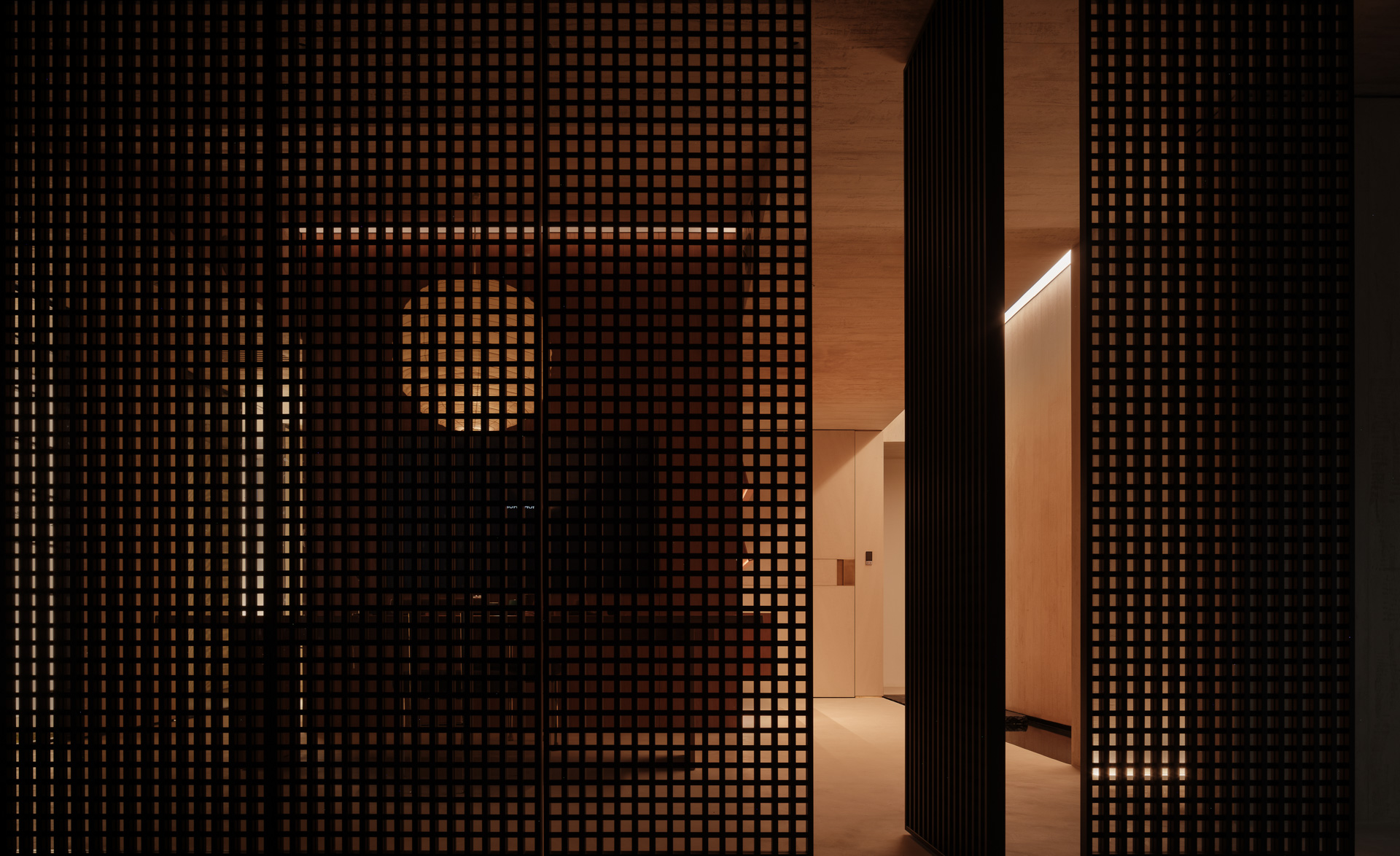
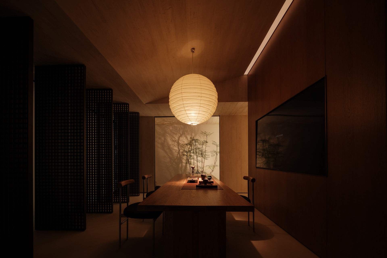
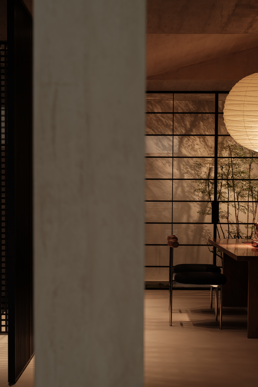
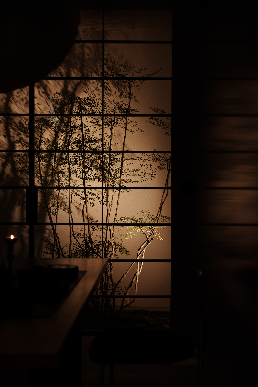

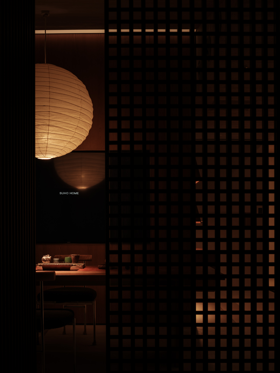
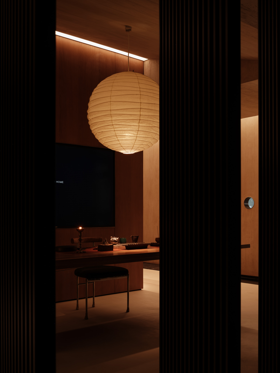
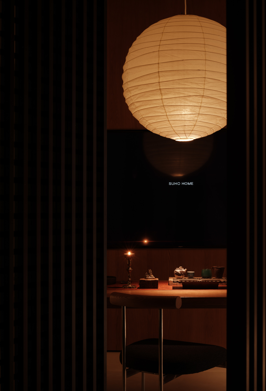
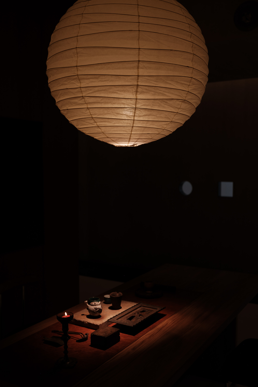
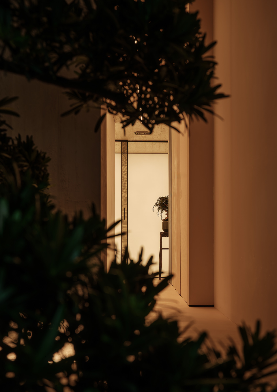
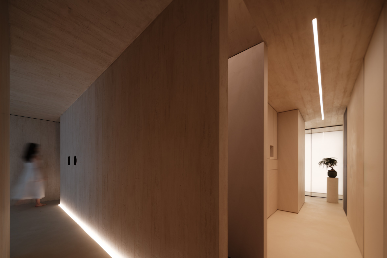
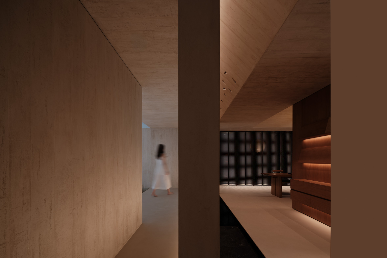
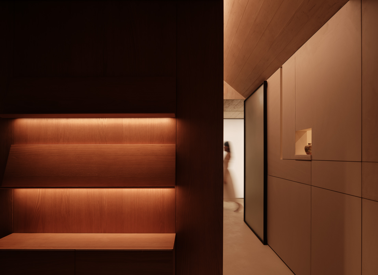
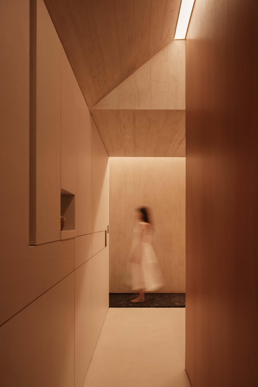
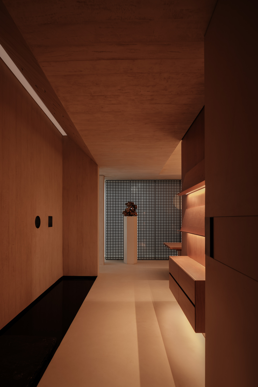
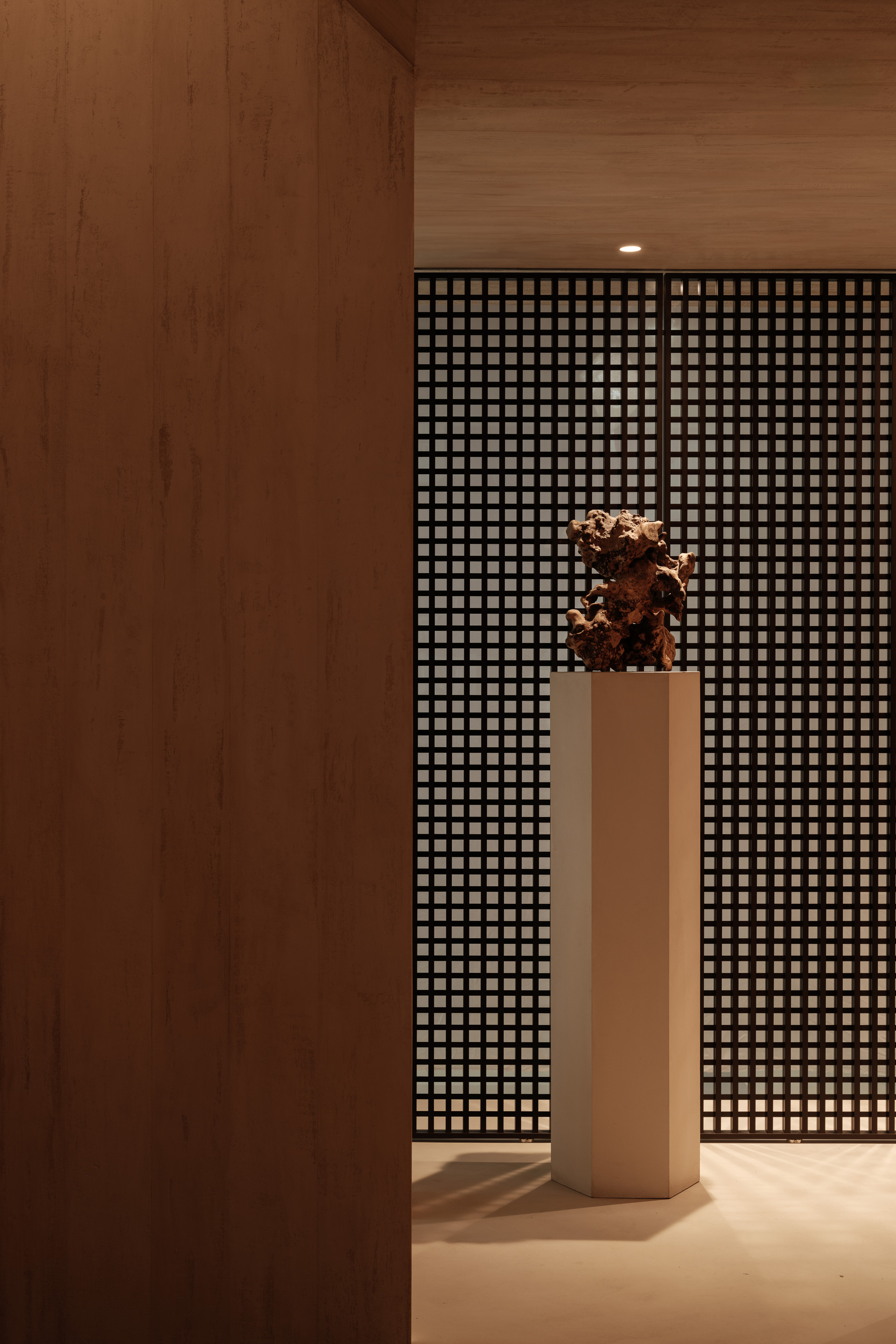
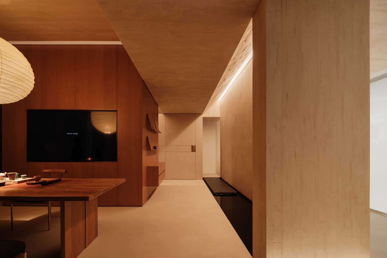
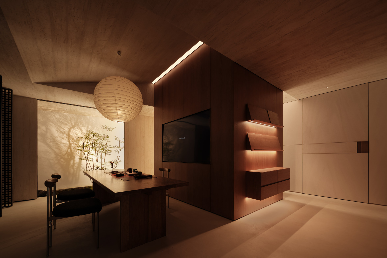
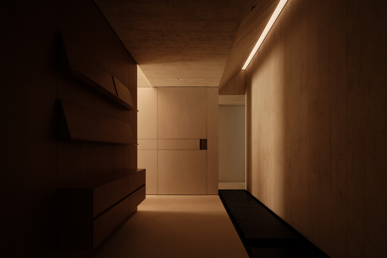
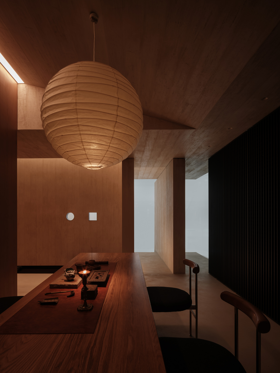
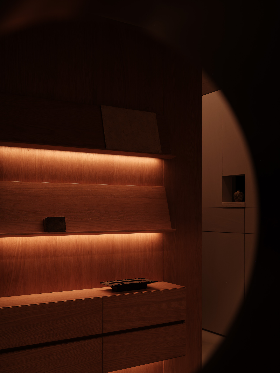
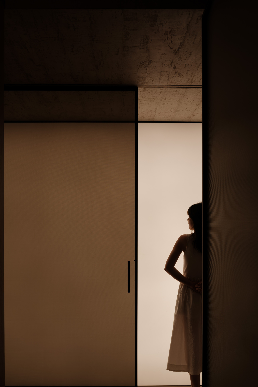
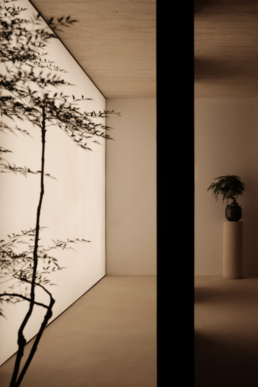
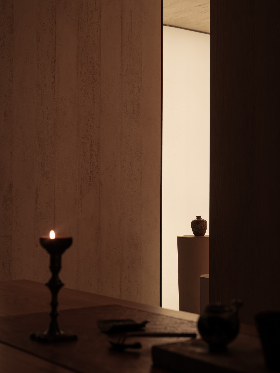
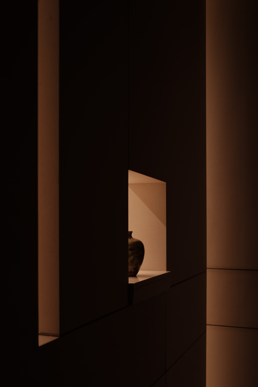
INFORMATION 项目信息
项目名称 理想生活之SUHO HOME品牌店
项目地址 惠州市惠城区演达路万饰城A馆3楼
建筑面积 85㎡
竣工日期 2024.08
设计出品 LICO力高设计
创意总监 Eric Chon 钟良胜
设计团队 曾颖琳、朱洋环、陈国梁、骆秋月
工程营造 冼景华
软装艺术 L HOME 理想家软装
项目摄影 徐义稳
品牌顾问 DRD 再定义
文案翻译 郭瑶
合作品牌 图森高定家居、Novacolor、想天照明、德赛斯岩板
公司网站 LICOGD.COM
联系邮箱 LICOGD@163.COM
Project Name The Ideal Life of SUHO HOME Experience Store
Project Address 3rd Floor, Wanshi Mall A Hall, Yanda Road, Huicheng District, Huizhou City
Building Area 85 ㎡
Design Company LICO DESIGN
Completion date August, 2024
Chief Creative Designer Eric Chon
Design Team Jane、Zhu Yanghuan、Chen Guoliang、Luo Qiuyue
Project Engineer Xian Jinghua
Interior Decoration L HOME Interior Decoration
Photo Xu Yiwen
Brand Consultant DRD
Translator Emily
Cooperating Brands Tusen Customized Furnishings,Novacolor,Xiangtian Lighting,Desaisi Rock
Weitsite LICOGD.COM
E-mail licogd@163.com
