WORKS I VIEWS I LICO +
理性与自由:理想生活之帝景湾私宅 By.LICO
或:自由与秩序的共生
"Rationality" and "Freedom": Ideal Life at Dijingwan Private Residence By LICO
400㎡大平层重构95后一人居的自由与丰盛
400㎡ Large Flat Reconstructs the Freedom and Abundance of Post-95s' Single Living
在快节奏与信息爆炸的时代,空间不再只是物理的容器,而是精神栖息的延展。位于大湾区惠州东江畔的这套帝景湾400㎡大平层私宅,是一位95后独居男性业主的理想栖居。他希望拥有一个能容纳独处、接纳友人、流动思考、释放情绪的“空白容器”。LICO设计团队秉持其“50%DESIGN”设计理念——在“理性”与“自由”之间找到动态平衡,营造出一个既具有美学秩序、又容纳个体生命状态的当代生活场域。
In an era of fast pace and information explosion, space is no longer just a physical container but an extension of spiritual habitat. This 400-square-meter large flat in Dijingwan, located on the banks of the Dongjiang River in Huizhou, the Greater Bay Area, is the ideal residence for a post-95s male owner’s single living. He hopes to have a "blank container" that can accommodate solitude, welcome friends, allow flowing thoughts, and release emotions. Adhering to our "50% DESIGN" concept — finding a dynamic balance between "rationality" and "freedom", the LICO design team has created a contemporary living field that both features aesthetic order and accommodates individual life states.
设计理念:
Design Concept
50% DESIGN功能美学重塑生活日常
即生活预留50%的未完成
50% DESIGN: Functional aesthetics reshape daily life
That is, leaving 50% of life unfinished
在本案中,50%DESIGN并非简化设计,而是理性收敛与沉默——空间不过度喧哗,材质不过度炫技,色彩不过度干扰。LICO更像一个生活编排者,只预设基础的生活框架,让空间在使用者真实的日常中自然生长,因而每一个留白,都是对未来使用场景的尊重和邀请。空间以人的行动逻辑与心理节奏为中心,以沉静、宽容的姿态,给予独居者足够的自我投射权。
In this case, 50% DESIGN is not about simplifying design, but about rational restraint and silence — the space does not make excessive noise, materials do not show off excessively, and colors do not cause excessive distraction. LICO is more like a life choreographer, only presetting the basic framework of life, allowing the space to grow naturally amid the users' real daily life. Thus, every blank space is a respect for and invitation to future usage scenarios. With a calm and tolerant posture,the space, centering on people's action logic and psychological rhythm, grants sufficient right of self-projection to those living alone.
功能布局:
界而未界:以流动与静谧编织日常
本案取消了传统大宅的功能冗余与豪宅奢感模板,转而构建一个更贴近独居者真实生活节奏的空间系统:公共区开放连通:门厅、客厅、餐厅、书房以“界而未界”的方式串联,形成一个“流动的社交界面”,在松弛中接纳偶发的访客、独处的工作与情绪释放。主人区私密有界:偏厅、多功能电竞房、主人露台通过隐藏门实现开放与私密的统合,不仅保障起居隐私,也形成“回归内在”的心理过渡。储物隐藏于无形:几乎看不到外露的收纳系统,墙面、立面与动线均在安静中“隐藏功能”,以保持空间的纯粹与宁静。这样的布局策略不强调功能的显性,而更强调体验的隐性逻辑。
Functional Layout
Defined yet Undefined: Weaving Daily Life with Flow and Tranquility
This case abandons the redundant functions and luxurious templates of traditional large residences, and instead constructs a spatial system that is closer to the real life rhythm of a single dweller:
The public area is open and connected. The entrance hall, living room, dining room, and study, connected in a "defined yet undefined" manner, form a "flowing social interface" that effortlessly accommodates occasional visitors, solitary work, and emotional release.
The master's area is private and bounded. The side hall, multi-functional gaming room, and master's terrace, which integrate openness and privacy through hidden doors, not only ensure living privacy but also form a psychological transition towards "returning to the inner self".
Storage is hidden invisibly. There is almost no exposed storage system. Walls, facades, and circulation lines hide functions quietly to maintain the purity and tranquility of the space.
This layout strategy does not emphasize the explicitness of functions, but rather focuses on the implicit logic of experience.
审美风格:
功能美学衍生沉静东方
沉静东方 隐性极简 当代表达
整个空间如同一场极简冥想,以浅米、灰杏、暖白为基底,融合自然光的流动,让材质本身成为叙事媒介:木饰面、微水泥、石材哑光面,以触感与光影唤醒真实感受;体块穿插、框景、镶嵌、雕刻手法,塑造出“非对称”的空间情绪,在框架中打破框架,反而更自由;灯光处理极其节制,仅在关键区域使用局部照明,蕴寓一种柳暗花明的东方意涵。没有一件过度装饰的家具,没有强烈的风格标签,LICO把对“家”的定义,交还给居住者自己的生活逻辑与时光沉淀。
Aesthetic Style
Functional Aesthetics Derive Serene Oriental Style
Serene Oriental Style, Implicit Minimalism, Contemporary Expression
With beige, gray apricot, and warm white as the base, the entire space, which integrates with the flow of natural light and allows the materials themselves to become a narrative medium
is like a minimalist meditation, : wood veneer, micro-cement, and matte stone surfaces awaken real feelings through touch and light and shadow; techniques such as volume interspersion, frame viewing, inlay, and carving shape an "asymmetric" spatial mood. Breaking the framework within the framework brings a greater sense of freedom; the lighting treatment is extremely restrained, with only local lighting used in key areas, implying an Oriental meaning of "dark willows and bright flowers" (a situation where hope emerges after difficulty). There is no excessively decorated furniture, no strong style labels. LICO returns the definition of "home" to the resident's own life logic and the accumulation of time.
表现手法与细节控制:
从镜头感到触发感 精度之下的情绪编排
LICO的设计有着极强的“镜头意识”——每一个视角都像经过导演分镜:廊道的深远感、起居区的层次光差、单品与画作的关系张力,皆营造一种可进入的安静场景。但这不仅是视觉的美学,更是行为心理的引导。例如:入门玄关切割进门视线,减少暴露感;以可移动家具代替固定界面,便于空间灵活转换;客厅与主人露台临江窗体的拐角拓展与延申衔接,即可江景入屏,亦可乘窗沐风。在客厅、兴趣区、偏厅、床头等停顿处,设置光与呼吸感的缓冲层,让空间有喘息点。空间不是被“装饰出来”的,而是以理性的思虑与生活阅历为基底,通过顺应身体感知与情绪流动的细节,实现自由有温度的设计精度以及由外而内的心灵触发。
Expression Techniques and Detail Control
From Lens Perception to Triggering Sensation, Emotional Choreography Under Precision
LICO's design boasts a strong "lens awareness". Every perspective feels like a crafted director's storyboard. The profound depth of corridors, the layered light contrasts in living areas, and the tension between furniture pieces and artworks all create an accessible, tranquil scene. Yet this is a guide to behavioral psychology, more than just visual aesthetics.
For instance, the entrance vestibule obscures the line of sight upon entry, reducing a sense of exposure. Movable furniture replaces fixed partitions, allowing flexible spatial transformations. The corner expansion and extended connection of the river-facing windows in the living room and the owner's terrace frame the river view like a screen while inviting breezes through the windows. In resting areas, such as the living room, hobby area, side hall, and bedside, buffer layers of light and breath are created. Space is not "decorated" but built on a foundation of rational thinking and life experience.
居住,是与自我深度对话的开始
理想生活之帝景湾私宅的设计,没有炫耀的意图,却拥有一种朴素的坚定:它不是为外界展示而生,而是为生活者在日复一日中,建立起一种与本我、自我、高我温柔共处的关系。在这样的空间中,青年主人可以在清晨阳光悄然降临时缓缓醒来,也可以在夜晚一人独奏中与自己对话。空间不再是外在世界的反射,而成为内在心灵的镜面。这正是理想生活最本质的样貌:不为取悦别人,只为真正接纳自己。
帝景湾私宅的完成,并非一个设计项目的结束,而是一种全新生活方式的起点。在LICO团队的“50%DESIGN”设计理念与功能美学重塑生活日常的设计哲学中,我们看到的不只是空间的审美重塑,更是生活的内在松弛感的真实映照。它所启发的,不止于设计行业,更是一代新青年的生活审美选择:有界,却不被定义;克制,却更丰盈。
深深感谢,深深祝福。
愿我们如无畏的战士,内在丰盈,纯真觉察,
以设计为桥,匍匐于地,显化理想生活。
Living is the beginning of a profound dialogue with oneself
The design of the ideal life embodied in Dijingwan private residence carries no intention of showing off, yet holds a simple steadfastness: it is not created for external display, but to help those who live here build a gentle coexistence with their id, ego, and superego in the daily rhythm of life. In such a space, the young homeowner can wake slowly as the morning sun quietly breaks, or converse with themselves while playing solo at night. Space is no longer a reflection of the external world, but a mirror of the inner soul. This is the most essential form of an ideal life: not to please others, but to truly accept oneself.
The Dijingwan private residence is not the end of a design project, but the starting point of a new lifestyle. In LICO team’s "50% DESIGN" concept and the design philosophy that reshapes daily life through functional aesthetics, what we see is not just the aesthetic reconstruction of space, but a true reflection of the inner ease of life. Its inspiration extends beyond the design and represents a choice in life aesthetics for a new generation of young people: bounded, yet not defined; restrained, yet more abundant.
With deep gratitude and sincere blessings,
May we be like fearless warriors with enriched inner heart and pure awareness.
Take design as a bridge and humbly ground ourselves to manifest the ideal life.
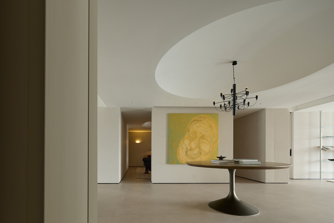
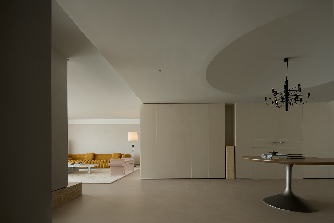
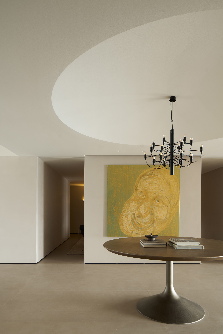
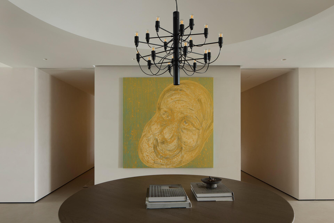
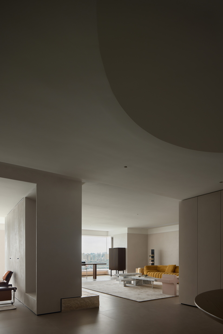
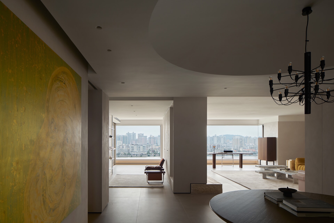
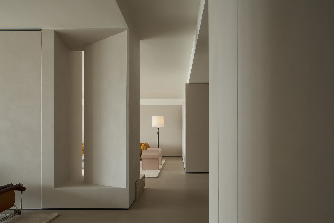
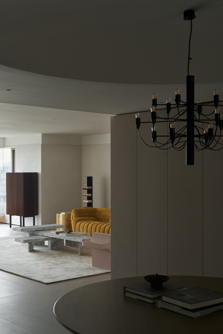
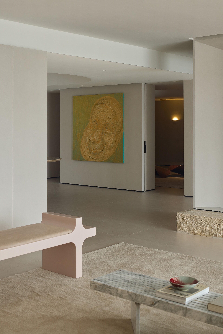
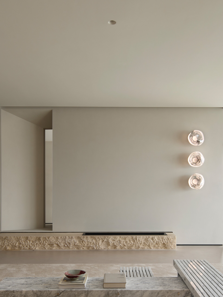
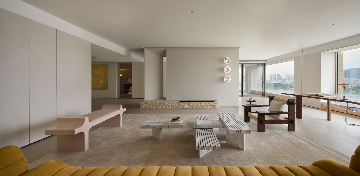
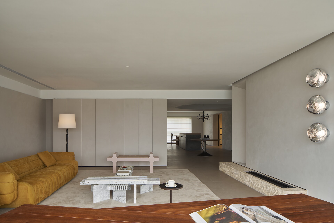
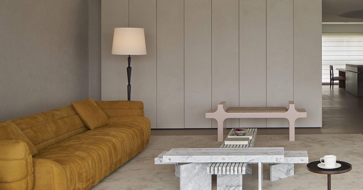
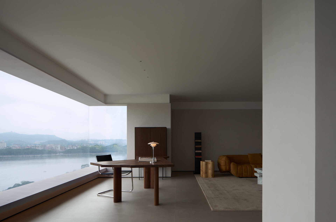
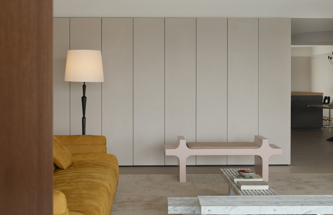
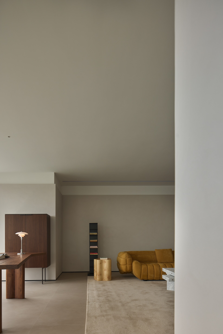
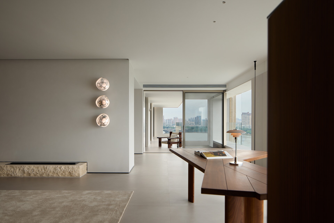
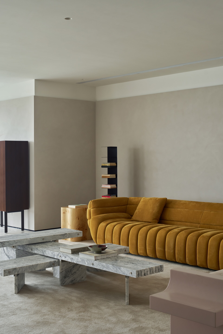
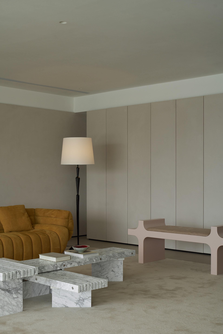
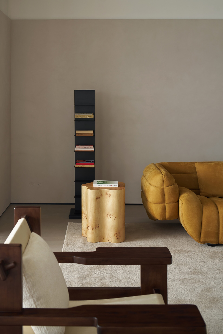
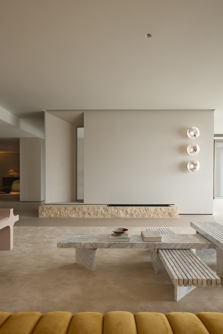
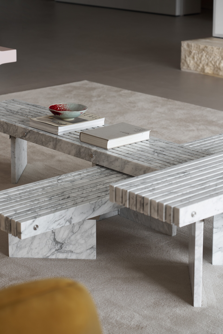

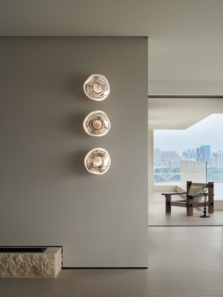




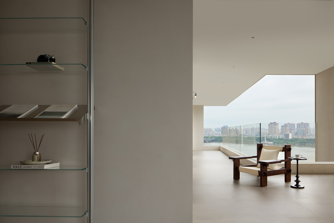
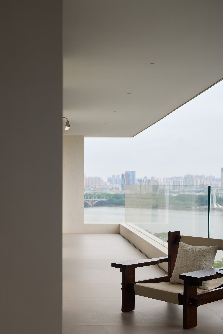
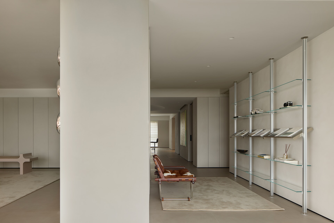
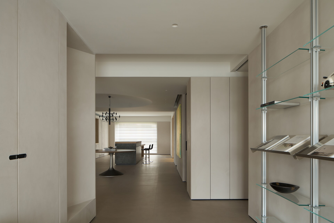
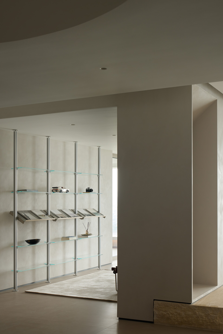
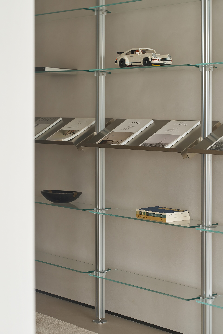
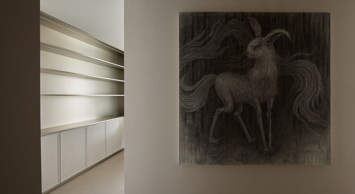
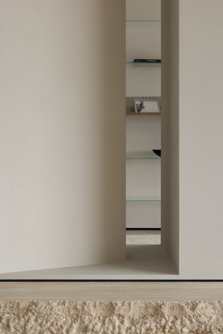
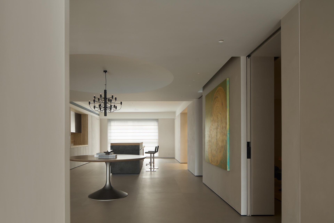
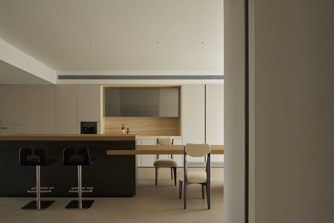
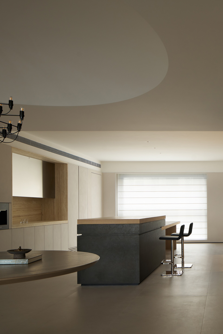
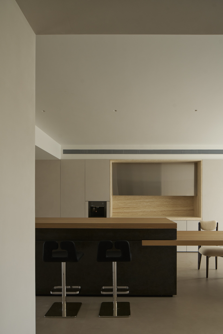
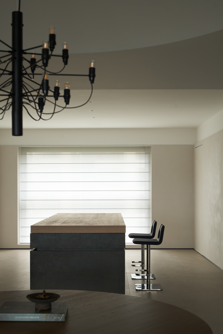
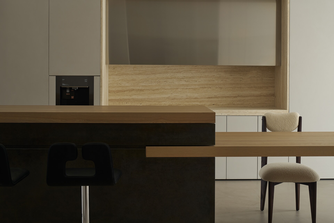
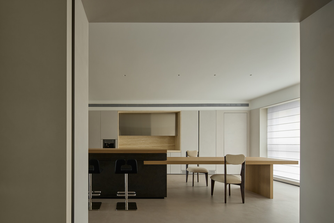
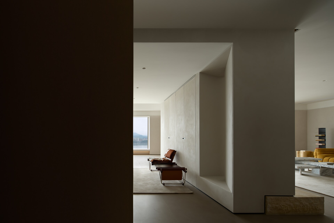
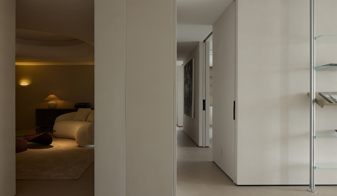
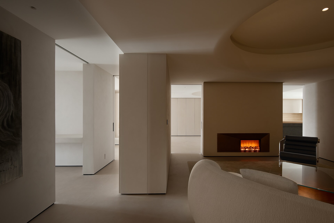
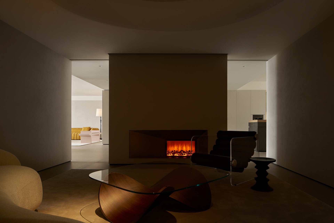
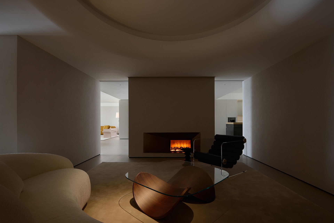
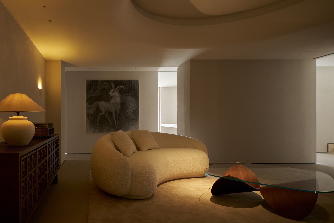
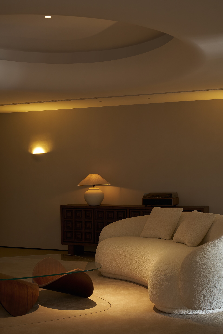
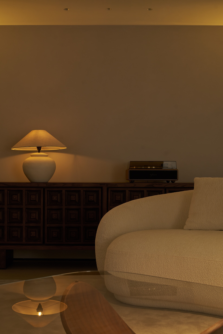
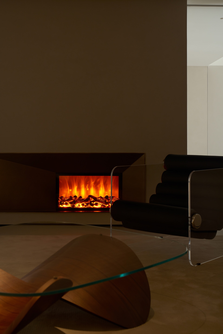
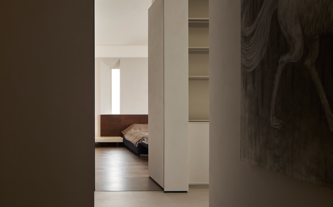
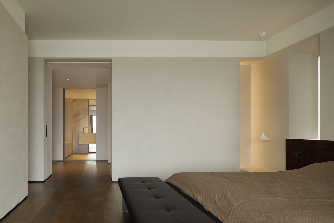

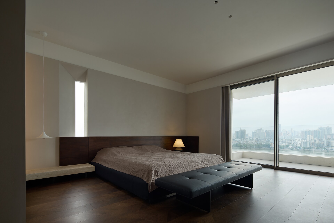
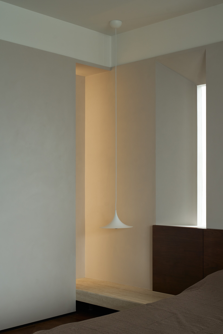
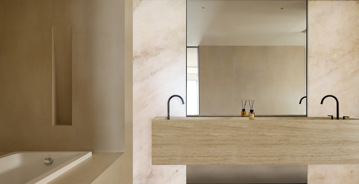
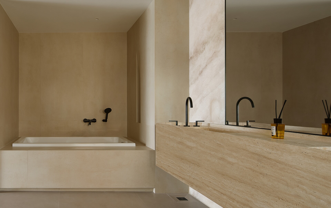
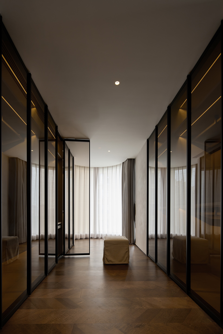
SERVICE 提供服务
理想生活全案设计与实现:设计 + 工程 + 软装
The Comprehensive Solution for Ideal Life Design & Realization
PROJECT INFORMATION I 项目信息
项目名称 理想生活之帝景湾私宅
Project Name Ideal Life at Dijingwan Private Residence
设计出品 LICO力高设计
Design LICO
公司网站 LICOGD.COM
Website LICOGD.COM
联系邮箱 LICOGD@163.COM
E-mail LICOGD@163.COM
完成年份 2025.06
Year of Completion June, 2025
主创设计 Eric Chon 钟良胜
Creative Designer Eric Chon
设计团队 曾颖琳、陈国梁、朱洋环、骆秋月
Design Team Zeng Yinglin, Chen Guoliang, Zhu Yanghuan, Luo Qiuyue
摄影版权 有山 | SUNWAY山外
Photography Copyright SUNWAY
工程营造 生活家营造
Engineer Elegant Living
软装艺术 L HOME 理想家软装
Soft Furnishings L HOME
品牌顾问 DRD 再定义
Brand Consultant DRD
项目地址 惠州市惠城区沿江路8号
Project Address No.8 at Yanjiang Road, Huicheng District,Huizhou City
建筑面积 400 ㎡
Building Area 400 ㎡
